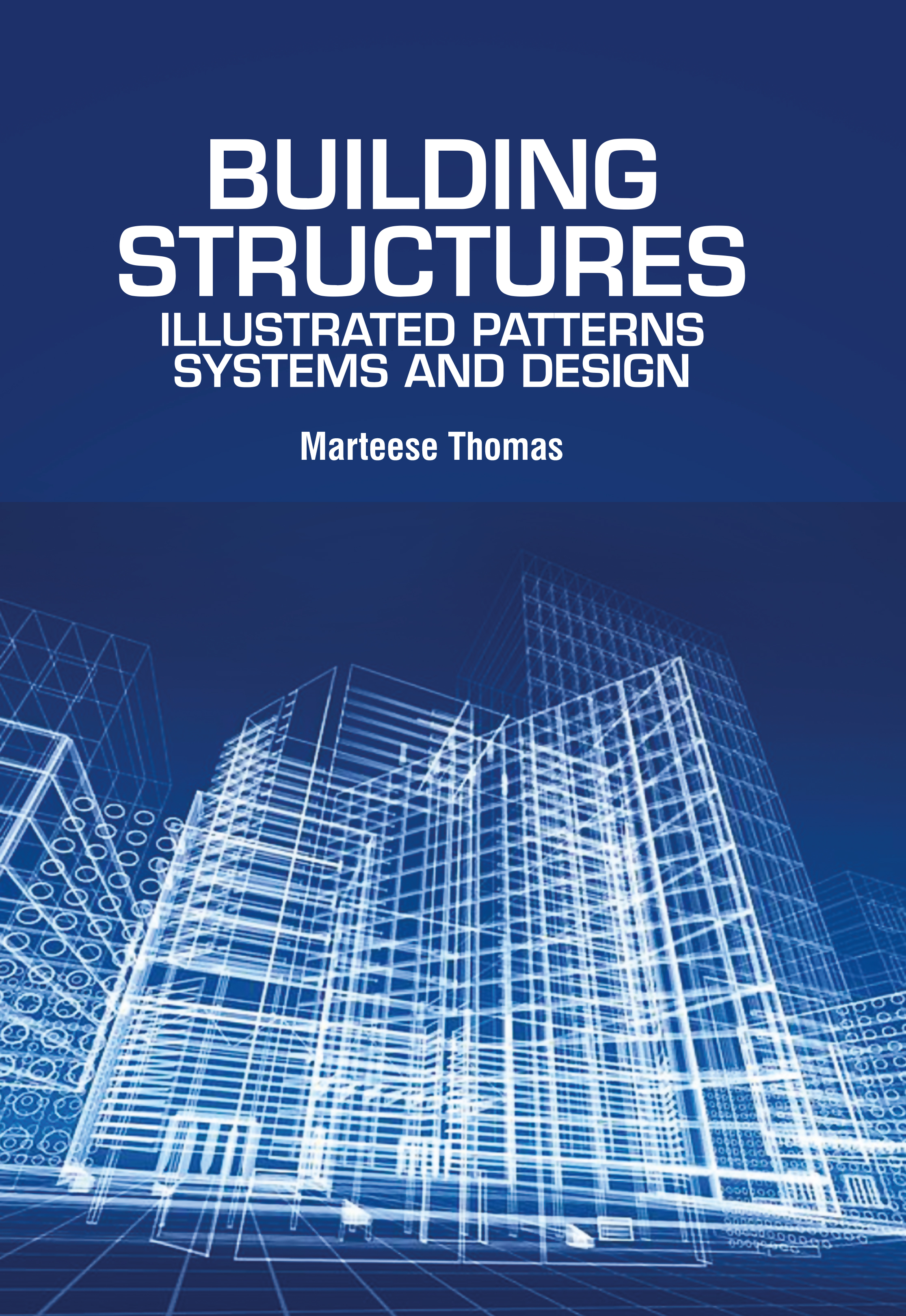
Building Structures Illustrated Patterns Systems and Design
by Marteese Thomas
| ISBN | 9781835357576 |
|---|---|
| Publisher | EDTECH PRESS |
| Copyright Year | 2025 |
| Price | £170.00 |

by Marteese Thomas
| ISBN | 9781835357576 |
|---|---|
| Publisher | EDTECH PRESS |
| Copyright Year | 2025 |
| Price | £170.00 |
Structural systems are those elements of construction that are designed to form part of a buildingís structure either to support the entire building (or other built asset, such as a bridge or tunnel) or just a part of it. So, a steel frame is a structural system that supports the building and everything on it and in it. A space frame is a structural system that typically supports the roof. External walls in framed buildings act as infill panels between columns and beams. Because they are non-load bearing (although they carry their own weight and must resist wind forces), they can be of any durable material that fulfils thermal, acoustic, fire and environmental criteria. When positioned on the outside of the frame they form a part of the building envelope and are known as cladding. When they are positioned on a secondary steel framework attached to outside of the main structure so that a ventilation gap is created behind them, they are known as a rainscreen. The structure is a collection of elements linked together in such a way that serves a meaningful purpose. Thus, a structure is an arrangement and organization of interrelated elements in an object or system, with the load affecting structural components vertically or laterally. Different types of structures like concrete, framed, shell, membrane, truss, cables and arches, surface structure, etc., can be viewed in many models. The structural design for a building must guarantee that the building is able to stand up safely, able to function without excessive deflections or movements which may cause fatigue of structural elements, cracking or failure of fixtures, fittings or partitions, or discomfort for occupants. It must account for movements and forces due to temperature, creep, cracking and imposed loads. It must also ensure that the design is practically buildable within acceptable manufacturing tolerances of the materials. Building Structure and Construction covers the entire process of building construction in detail, from the stage of planning and foundation building to the finishing stages like plastering, painting, electricity supply and woodwork.